News | 10 May 2024
Residential Transformation to Open Concept
In a residence, the kitchen and living room are important and mandatory areas. As time goes by, these two rooms are often combined into one with the aim of making it more spacious. This concept is usually called open-plan design. The spaces are designed without wall barriers and are connected and optimize the use of space.
The advantages of open-plan design are that interaction is easier, thus encouraging more communication, giving the impression of a wider space, a space that is more functional because it can be used as a living room, kitchen or other part according to the occupants' needs, more economical in use. lights because without walls, natural light and additional light can spread throughout the room, making the room look brighter.
With this open-plan design, there are several disadvantages, such as the lack of dividing walls so that physical, visual and noise disturbances spread more easily and there is no privacy between the occupants of the house, thereby reducing productivity and concentration. In addition, it is difficult to regulate the temperature in open spaces because air movement is freer.
However, there are several ways to overcome the shortcomings by using acoustic panels, partitions and furniture which can act as dividers to divide room areas or can provide different zones in open spaces to reduce distractions and maintain order.
Open-plan designs offer many benefits, but they also have their own challenges. With GGS Interior, you can maximize the benefits of this design
NEWS UPDATE
Stay update with our News, Stories, and Events
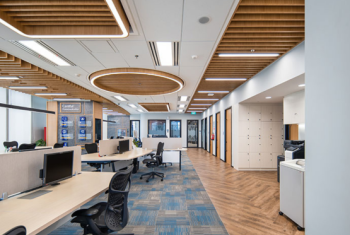
News | 06 May 2024
Build A Work Space With Interior Design
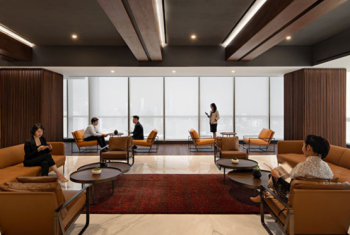
News | 02 May 2024
Creating a Luxurious Feel with Brown Colors
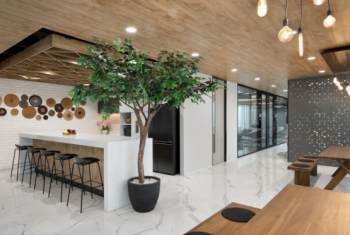
News | 28 April 2024
Perfecting the Room with Quality Furniture
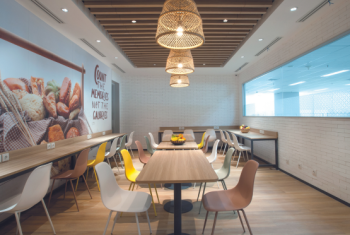
News | 24 April 2024
Understanding The Use Of Acoustic Panels in Improving Sound Quality in The Work Environment

News | 20 April 2024
Embarking On An Exhilarating Journey To Indonesia
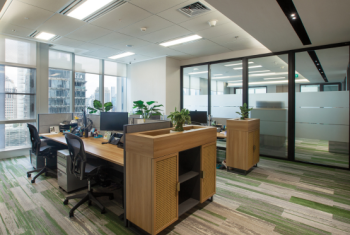
News | 16 April 2024
Designing a Durable Workspace: Strategic Fit Out to Deal with Humidity
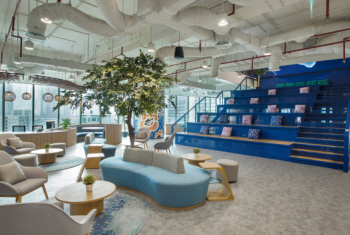
News | 12 April 2024
Exploring the Power of Communal Areas: Creating Spaces for Connection and Collaboration

News | 08 April 2024
Optimizing Office Equipment: Designing Spaces That Are Exposed To Sunlight
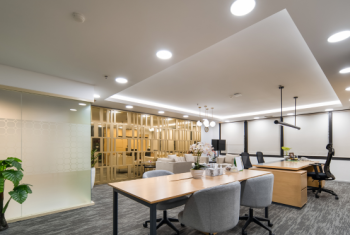
News | 04 April 2024

